A total of 13 conference rooms of different sizes are available. They are located on the 1st, 6th and 7th floors of the Strohsack Passage. The rooms are equipped with flexible seating and state-of-the-art AV technology. This enables customised conferences in face-to-face or hybrid formats. All conference rooms are barrier-free and have windows for natural light. You can also book each room in combination with other conference rooms.
Largest available seminar room, flexible seating. On the 7th floor, windows along the entire length of the room. Facing east with a view of the Opera House, City Tower and over the rooftops of the city centre. A folding wall installed in the centre of the room and three separate entrances allow the room to be divided into two separate areas.
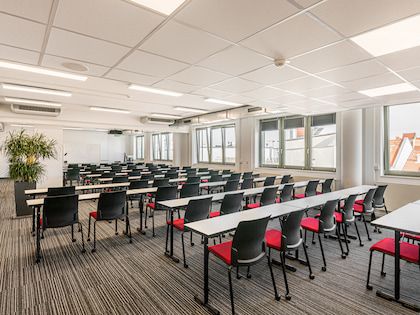
Größter verfügbarer Seminarraum, flexible Bestuhlung. In der 7. Etage, Fensterfront auf der gesamten Länge des Raumes. Ausrichtung Ost mit Blick auf Opernhaus, City-Hochhaus und über die Dächer der Innenstadt. Eine in der Raummitte installierte faltbare Wand und drei separate Zugänge ermöglichen die Aufteilung des Raums in zwei einzelne Bereiche.
Seminar room on the 7th floor. Flexible seating, just a few steps to the roof terrace. Facing north, view of an atrium. Equipped with a smartboard and a computer to give modern presentations. A folding wall installed in the centre of the room and two separate entrances allow the room to be divided into two separate areas.
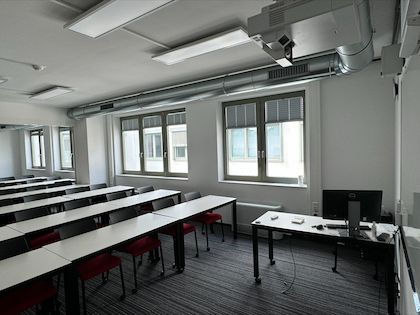
Seminarraum in der 7. Etage. Flexible Bestuhlung, wenige Schritte zur Dachterrasse. Ausrichtung Nord, Blick auf einen Lichthof. Eine in der Raummitte installierte faltbare Wand und zwei separate Zugänge ermöglichen die Aufteilung des Raums in zwei einzelne Bereiche.
Seminar room on the 1st floor, flexible seating. East-facing, adjacent to the Open Space, view of an atrium.
Seminarraum in der 1. Etage mit flexibler Bestuhlung. Ausrichtung Ost, anschließend an den Open Space, Blick auf einen Lichthof.
Seminar room on the 6th floor, flexible seating. North-facing, window front along the entire length of the room, view of an atrium. A foldable wall installed in the middle of the room and two separate entrances provide for the room to be divided into two separate spaces.
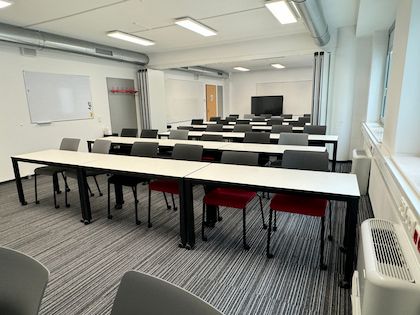
Seminarraum mit flexibler Bestuhlung. In der 6. Etage, Ausrichtung Nord. Fensterfront auf der gesamten Länge des Raumes, Blick auf einen Lichthof. Eine in der Raummitte installierte faltbare Wand und zwei separate Zugänge ermöglichen die Aufteilung des Raums in zwei einzelne Bereiche.
Seminar room on the 1st floor, flexible seating. South-facing, view of an atrium. At the end of a small hallway, adjacent to the Open Space. Maximum privacy.
Seminarraum mit flexibler Bestuhlung. In der 1. Etage, Ausrichtung Süd, Blick auf einen Lichthof. Am Ende eines kleinen Korridors, in Nachbarschaft zum Open Space. Ideal für konzentriertes Arbeiten mit einem Höchstmaß Privatsphäre.
Foyer on the 7th floor, west-facing. Porthole-shaped windows offer charming views over the roofs of the city centre. Armchairs in the alcoves in front of the windows. Possible uses include receptions, afterwork or team events.
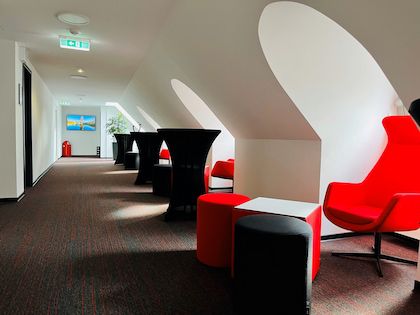
Foyer in der 7. Etage, Ausrichtung West. Bullaugenförmige Fenster ermöglichen reizvolle Ausblicke über die Dächer der Innenstadt. Sessel in den Alkoven vor den Fenstern. Nutzungsmöglichkeiten u. a. Empfang, Afterwork- oder Teamevent.
Seminar room on the 7th floor, flexible seating. Two entrances, in the same hallway and directly opposite the largest available seminar room, Lancaster. West-facing, overlooking an atrium.
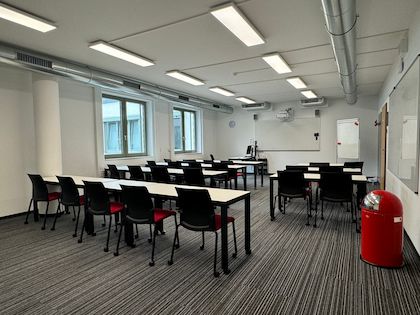
Seminarraum mit flexibler Bestuhlung in der 7. Etage. Zwei Zugänge, auf demselben Korridor und direkt gegenüber des Seminarraums Lancaster gelegen. Ausrichtung West, Blick auf einen Lichthof.
Seminar room on the 7th floor. Flexible seating, two separate entrances from the Ambleside foyer. East-facing, overlooking an atrium. Maximum privacy.
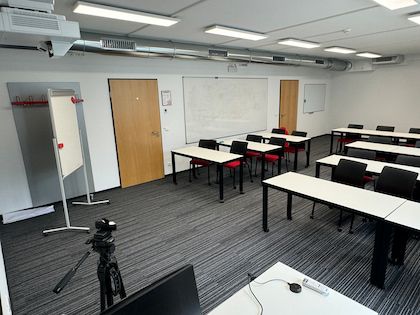
Seminarraum mit flexibler Bestuhlung in der 7. Etage, zwei Zugänge vom Ambleside-Foyer. Ausrichtung Ost, Blick auf einen Lichthof. Ideal für konzentriertes Arbeiten mit großer Privatsphäre.
Seminar room on the 7th floor. Flexible seating, south-facing, a few steps from the rooftop terrace. View of an atrium, the rooftop terrace, St Nicholas Church, the City-Hochhaus high-rise and the roofs of the city.
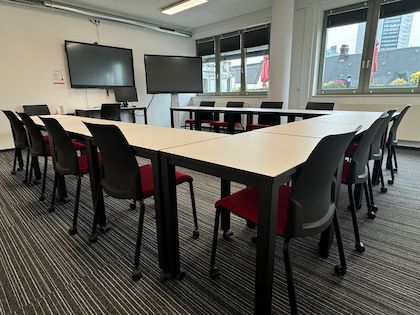
Seminarraum in der 7. Etage. Flexible Bestuhlung, Ausrichtung Süd, wenige Schritte zur Dachterrasse. Blick auf einen Lichthof, die Dachterrasse, Nikolaikirche, das City-Hochhaus und über die Dächer der Stadt.